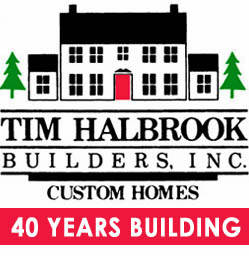popular home plans
Select from one of our popular floor plans…or customize it to fit your family’s needs, styles and budget.
our Popular home plans
Plans range in size and feature:
- Open concept
- Split bedroom design
- Fireplace
- Kitchen center island and pantry
- First floor laundry
- 9 ft ceilings
- 3-stall garage
- Master suite with walk-in closet & private bath
- Passive radon mitigation system
- Lower levels include rough in for future expansion and egress window – making it easier to finish now or later
- 1 year home builder warranty
